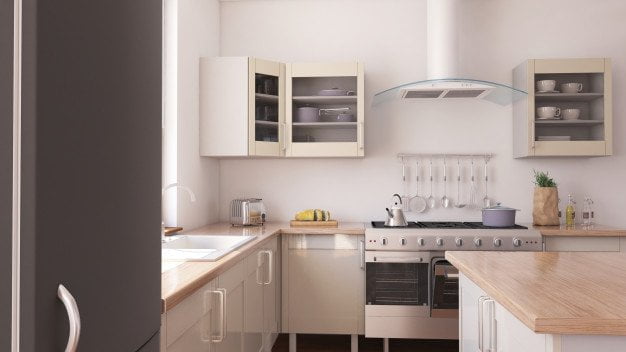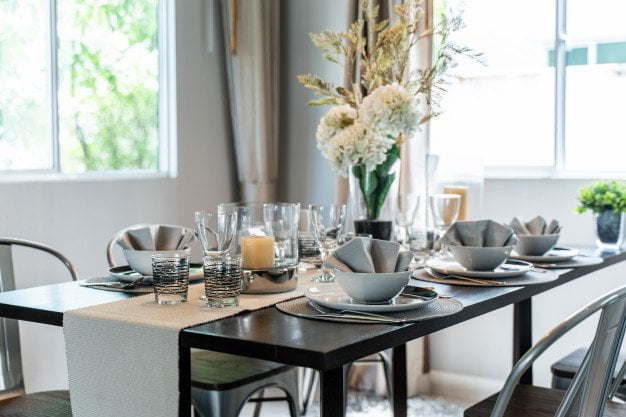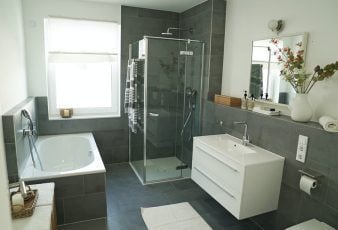A kitchen/diner is high on many buyer’s lists of “must-haves” as informal family dining has taken over from more formal meals in dining rooms. It also makes a great place for the kids to work on their homework whilst the parents prepare meals, perfect for the multi-tasking mum.
Having a room with two purposes can make it tricky to know how to decorate. Do you want to make it essentially two rooms with an extremely large doorway? Or do you want it to be definitely one room and to use the décor to tie it all together?
One Size Doesn’t Fit All
Which you decide to opt for will be dictated as much by the layout of the room as by your personal preference.
A long-thin diner may work better if the two halves of the room are considered separate and tied together with a shared wall-color or by using the same ceramic floor-tiles throughout.
A square diner is best treated as a single room with an area marked out for dining. Use ceramic wall tiles only in the kitchen area and leave the dining space untiled.
A Kitchen with A Dining Table:
At one end of the range of dinner, layouts are the kitchen that has a dining table in the middle. The sort of kitchen that most people would think of as a farmhouse kitchen. Wooden units and natural-colored wall-tiles, coupled with solid large slab floor tiles, work together to bring the look together. Fit a range cooker if you haven’t got space for an Aga and eat at a solid pine table to complete the look.
A Dining Room for Cooking:
If your dinner was created by knocking down a dividing wall you may be left with a room that has a natural break where an RSJ was fitted. Bring the two rooms together by taking the tiles from the kitchen into the dining area and painting them the same color. Try to reflect on the kitchen fittings in your choice of dining furniture. Modern high gloss kitchens need modern architectural dining tables made of metal and glass, whilst farmhouse or Shaker units look better with more traditional solid pine or oak tables and less formal seating.
The Dinette:
Chairs can be a nuisance in a kitchen. They don’t get put away properly which can lead to trip accidents and they are difficult to sweep around when you are cleaning your floor tiles. One solution is to replace your table and chairs with a dinette – you will probably be able to seat more people at once too. Fitted benches along two or three walls allow you to push a table right up into the corner when not being used for eating making the kitchen easier to work in. And if you don’t need the whole space to eat at folding chairs can be stored out of the way so you can get right in under the table to clean up after a meal.
With the tips above, you’ll soon be able to create the kitchen/diner of your dreams.
Read Also:





























