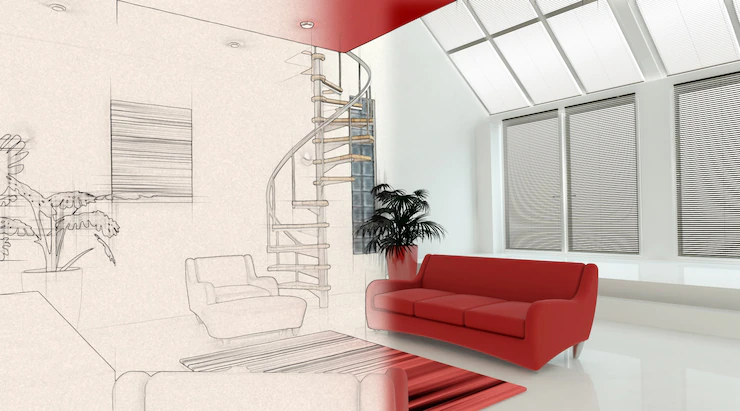The digital representation of objects and other content through 3D modeling software has steadily increased throughout the years. It’s now used in video games, commercial advertising, and architecture. A testament to its high demand in the industry is the availability of sites like cyber-fox.net that offer 3D solutions and integration.
Because it provides accurate scaling and measurements, allowing users to view details and adjust them if necessary, 3D modeling is an essential component in architecture. If you want to create a 3D model to use in an architectural project, keep reading this article.
The Importance of 3D Modeling
3D modeling makes it easier to relay ideas. By applying it, clients can understand the designer’s perspective regarding their projects. 3D modeling lets individuals create a real-life blueprint, take suggestions, and reflect those comments on the 3D model.
In architecture, the professional can make constant changes depending on various factors, such as budget and client requests. This permits improved product design, construction, and better utilization of real-world materials.
3D modeling saves time and is cost-efficient for all parties involved.
Related Resource: Find HP Discount Codes To Buy 3D printers With Affordability
Types of Architectural Models
Because design models are used in different phases of architecture, you first need to know which models you should create.
1. Concept Design

At the start of your process, it’ll be helpful to make a design you can see, created with the most basic forms and shapes. 2D sketches are good, but 3D models of your ideas let you scrutinize your design’s different angles and perspectives.
2. Working Design
After integrating the changes you deem necessary and fit, you can now move to a working design. Any client request can also be included in this phase. Any flaws you might encounter, and new ideas you think of, should be implemented in your working design.
3. Concept Presentation
The concept presentation model has the highest level of detail for easier inspection and scalability. You can also use this type of model in your portfolio to persuade new clients to work with you.
How to Start With 3D Modeling
Here are the steps you can follow for your architectural 3D modeling:
1. Have the Proper Skillset
Before jumping to the software you want to use, you need first to develop the skills required to be successful in 3D modeling.
Some traits you need to have are:
A. Spatial Awareness
You need to be able to conceptualize how objects will fit and work with the space they are created in. The ability to visualize 3D objects is crucial when you’re dealing with a model – imagine the shapes, lines, and curves, and how they’ll go together.
B. Computer Literacy
Knowledge of how to understand and manipulate computer programs is critical. The more complex the program you want to use, the more adept you should be concerning design software.
C. Desire to Learn
Connected to the previous point, you must be willing to continue learning when you do 3D modeling. There will constantly be updated programs and features you need to be aware of.
2. Choose Software
What software you’ll use will depend on many factors. These include your needs and objectives in the 3D model you’ll create. You’ll also have to think of the software’s efficiency and practicality.
Some programs you can use are:
- AutoCAD
- 3DS Max
- SOLIDWORKS
- SketchUp
- Tinkercad
Many others are available, but you need to pick what suits you best based on the features.
3. Learn the Basics
Before diving into the more complex parts of 3D modeling, you need to be aware of the most basic terms first.
A. Face
The most basic part of a three-dimensional polygon is called “face.” It fills the empty spaces made by the edges to make a visible object.
B. Vertex
It’s the smallest element in a 3D model and is the point where three or more edges meet. Manipulating (pulling and pushing) the vertices on the axes is necessary to create a polygonal mesh that results in a shape.
C. Edge
Edges refer to the straight lines that link vertices and define a model’s shape. They can be at any point on the 3D model surface.
D. Mesh
Some of the earliest mesh are cones and boxes. Faces, vertices, and edges are used to build polygons.
E. Polygons
Connected line segments make up a polygon’s sides. These sides must touch exactly two other endpoints to be labeled a proper polygon.
Moving on to the 3D environment where the model will be created, here are some elements you need to be familiar with:
F. Line
The outline of any form. It makes up the edges of the model.
G. Plane
The plane is the level or flat surface of the model.
H. Space
It refers to the area, distance, and volume of the plane.
I. Vector
Usually represented by an arrow, vectors are geometric objects with width and length.
4. Take Courses
To hone your 3D modeling capabilities, you need to keep on learning. You can do this by watching tutorials online or asking professionals with experience. However, the most structured and sure-fire way to improve your skills is through enrolling in professional courses.
Before taking a course, you need to have a goal and ask yourself what you want to get out of it. For architecture, you may want to enhance your digital designing prowess. Additionally, only take courses from reputable learning institutions.
Conclusion
There are many things to learn when starting your 3D modeling journey. However, there are also many resources that you can use to advance your knowledge. The most important aspect of 3D modeling is your desire to keep learning.
Read Also:






























